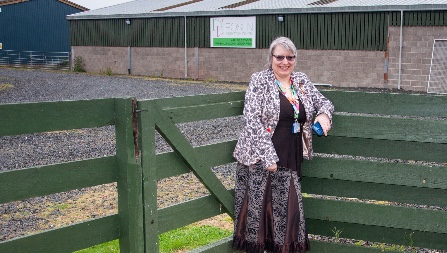Flexible Office, Lab and Agri-Tech space for A3 and One Health
Roslin Innovation Centre enables tenant companies and entrepreneurs to conduct Animal Biosciences - Health, Agri-tech and Aquaculture (A3) as well as One Health research and innovation.
Roslin Innovation Centre offers flexible office and laboratory space on the Easter Bush Campus which accommodates 285 laboratory workstations (a mix of contained labs and shared open plan labs) and office space for up to 380 scientists (a mix of small offices and open plan office space).
We also offer engineering and agricultural research facilities off site at our Field Station. In addition, we offer a range of meeting spaces with a mix of board rooms, meeting rooms and pods to all of our tenants and members.
Our laboratory spaces have been carefully designed to allow for open plan shared laboratory space - our 'Research Hotel - for early stage start-ups. Following growth, we offer the scope to move into smaller, dedicated labs as early-stage companies transition from a research-focused lab environment to a fully operational small and medium-sized enterprise (SME). There is shared access to the support areas and changing facilities for all labs.
Our open plan office areas are ideal for early stage start-ups, and with growth provide the opportunity to relocate into dedicated offices, available in a variety of configurations, whilst maintaining access to breakout areas and meeting spaces.
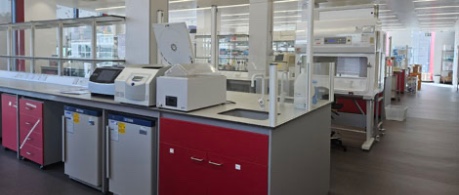
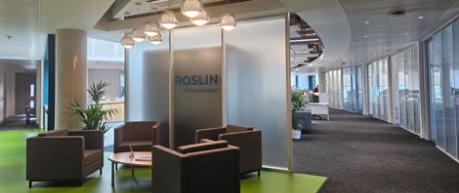
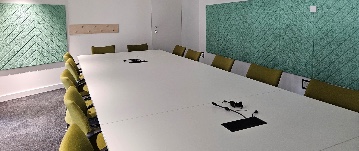
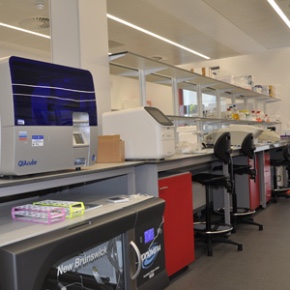
There are currently no dedicated small labs available.
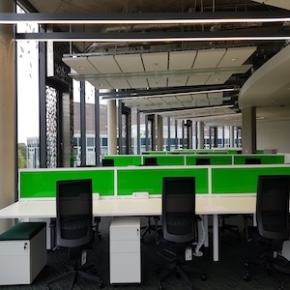
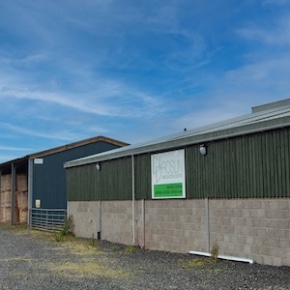
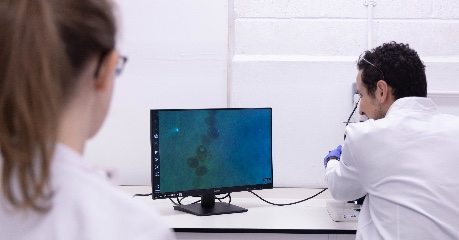
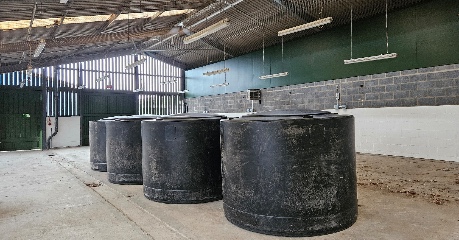
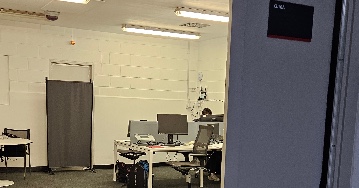
Roslin Innovation Centre is focussed on early stage start-ups in Animal Biosciences - Health, Agri-tech and Aquaculture (A3), as well as One Health research and innovation sectors.
Any interested party will be asked to explain and provide evidence on how your activity will support these sectors.
